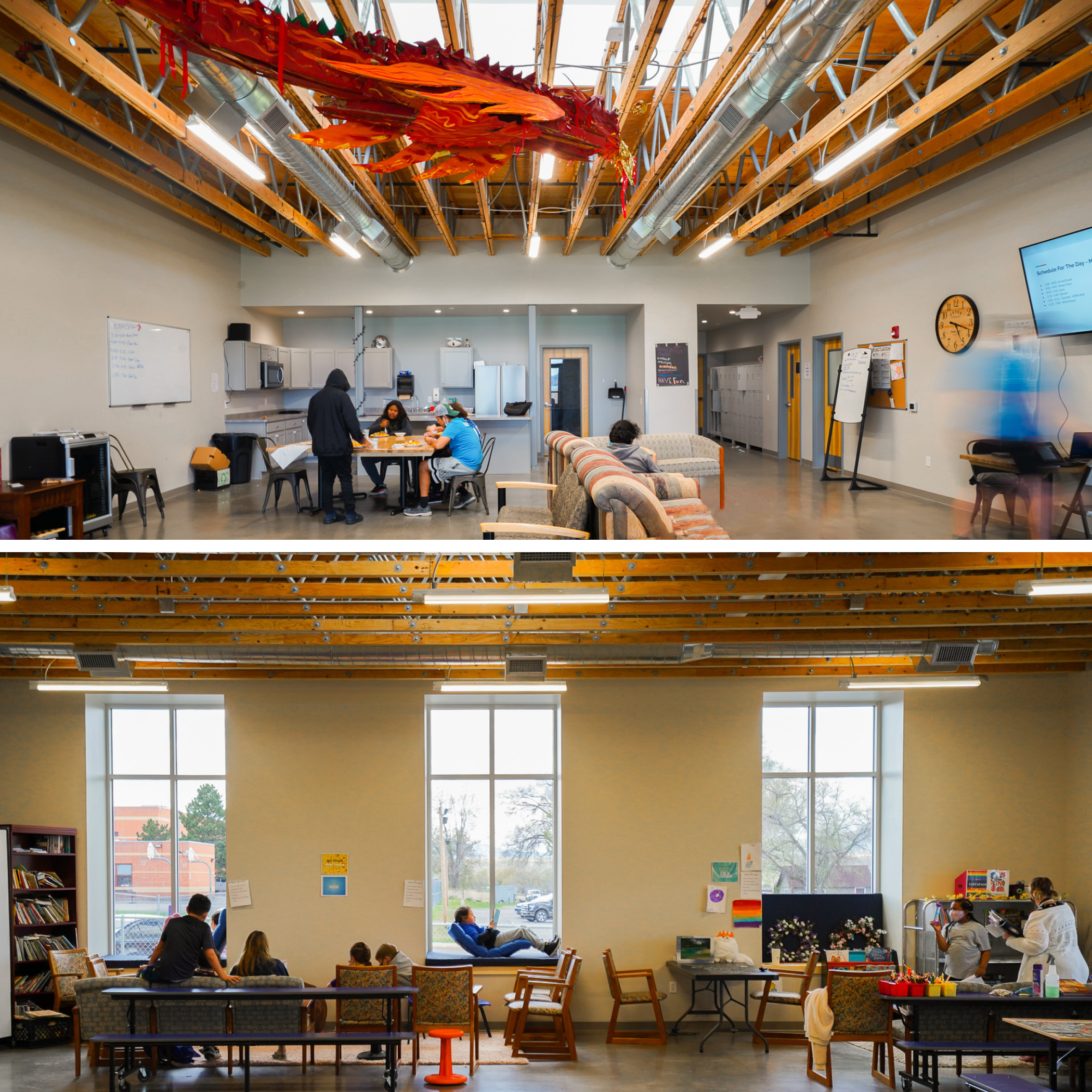Boys and Girls Club
of the Flathead Reservation
Fall 2019 - Fall 2020 | Polson, Montana with 100 Fold Studio

How do we design a durable, economical structure that maximizes daylight and views while centering the kids’ experience?
The Boys & Girls Club of the Flathead Reservation approached us with a desire to expand their capacity to serve their community three-fold. At the time, they were severely limited by their facilities, which were housed in a small, dark church basement. We partnered with them and made a concerted effort to understand their daily operations and the flow of movement between spaces during their highly-choreographed afternoon program. Our design team spent a day observing the kids and the workers in action, providing valuable insight that helped us design a floorplan that maximizes shared spaces while providing just the right amount of flexibility and specificity.
A durable metal and concrete shell is warmed and softened with strategic wood details. Large north- and south-facing windows take advantage of mountain views and winter sun, and a covered walkway provides shelter as kids approach from the vehicle dropoff.









