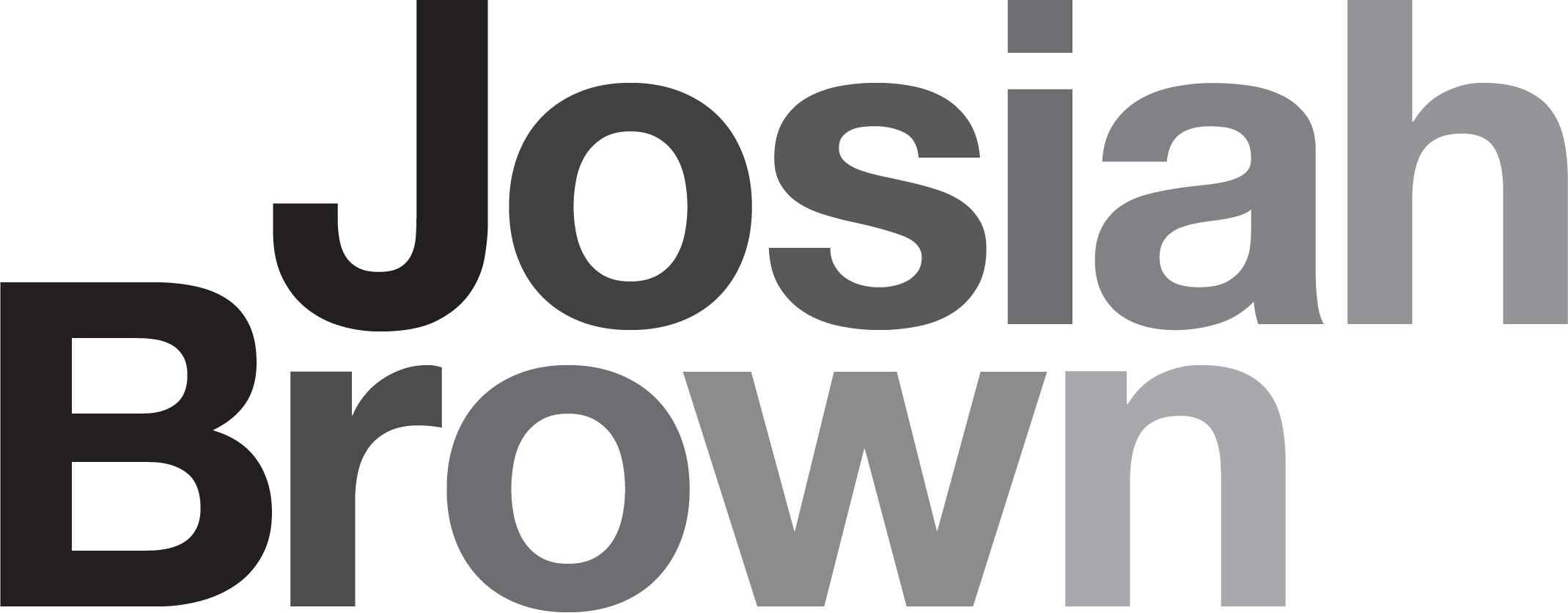Displacing Density
Summer 2020 | New York Cityinstructed by Marcus Carter & Michael Kokora
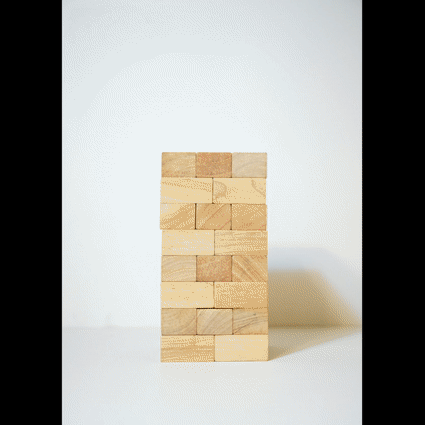
In New York’s narrow canyons, there is little space for pedestrians to maintain social distance. In this proposal, building mass is carved out at the ground floors to make room for more generous public space at street level. The excavated building mass is replaced and aggregated at the top of the structure, where it becomes valuable housing stock with increased access to light and air.


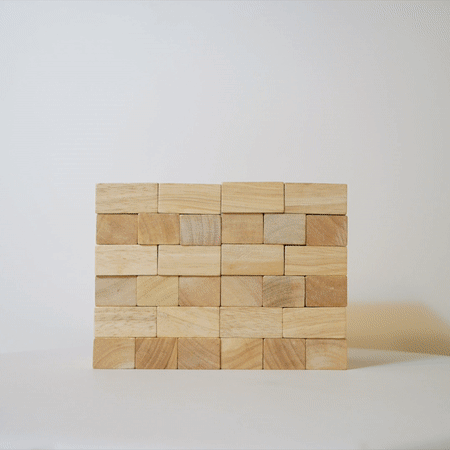
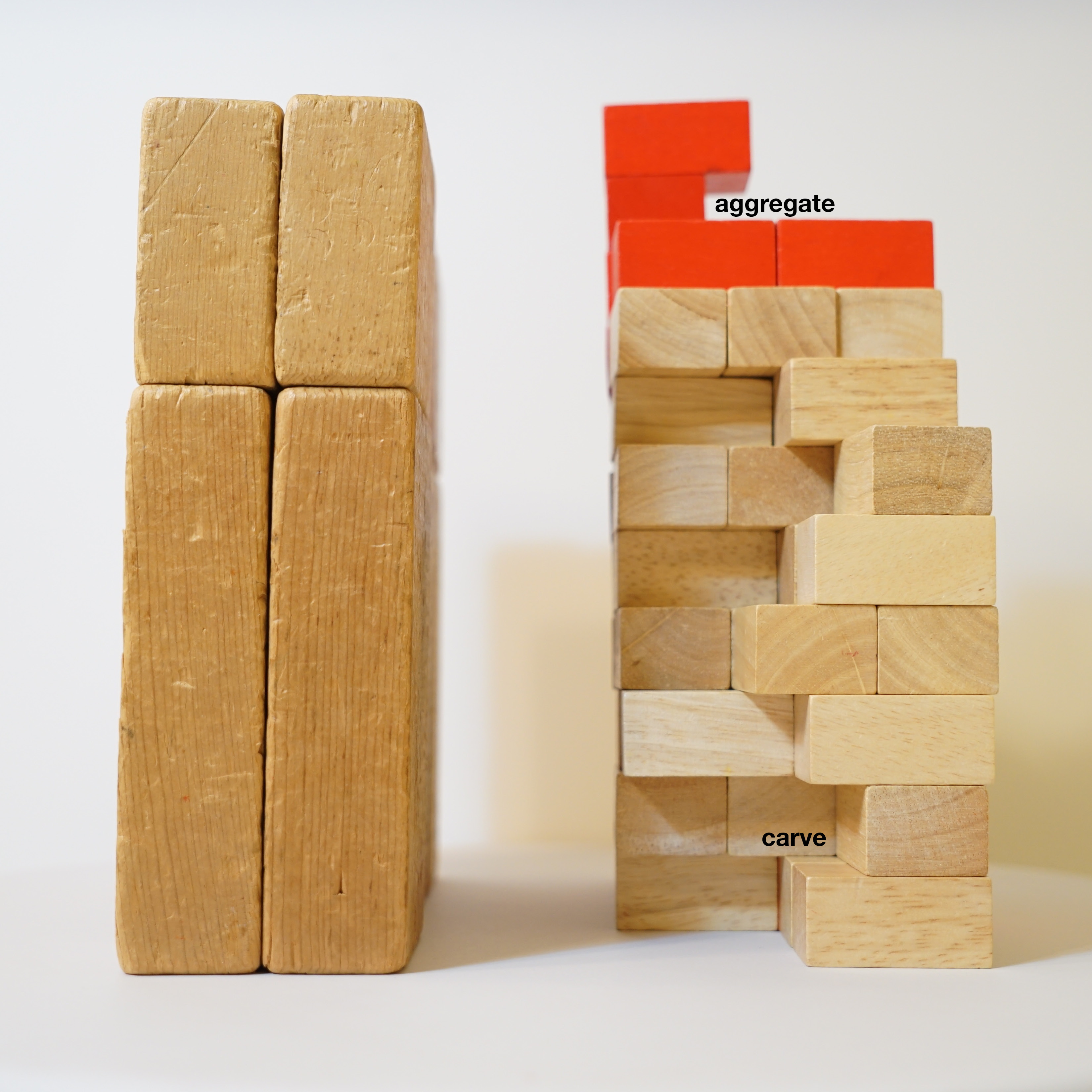
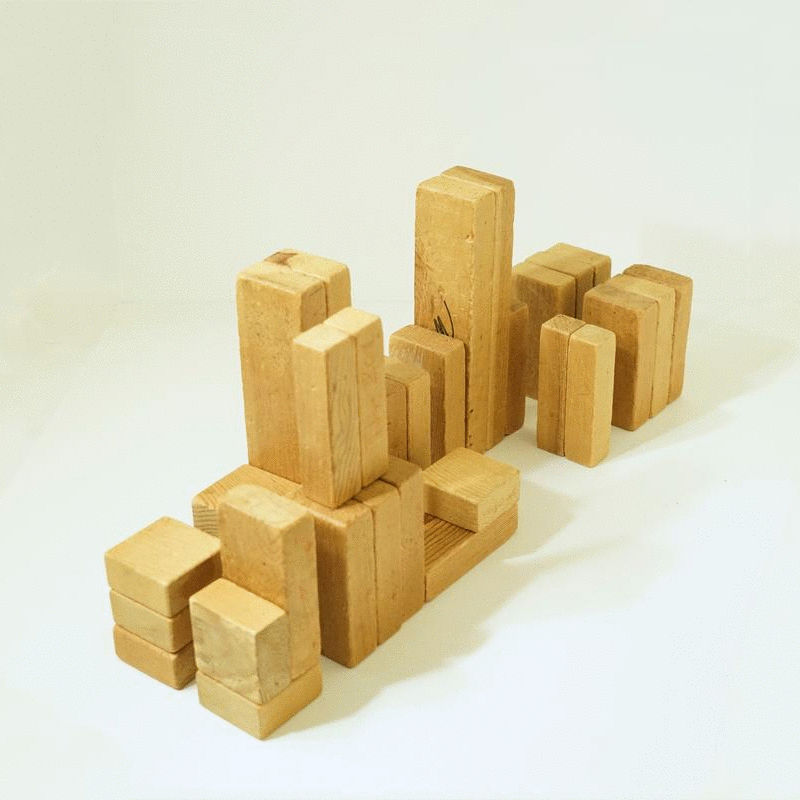


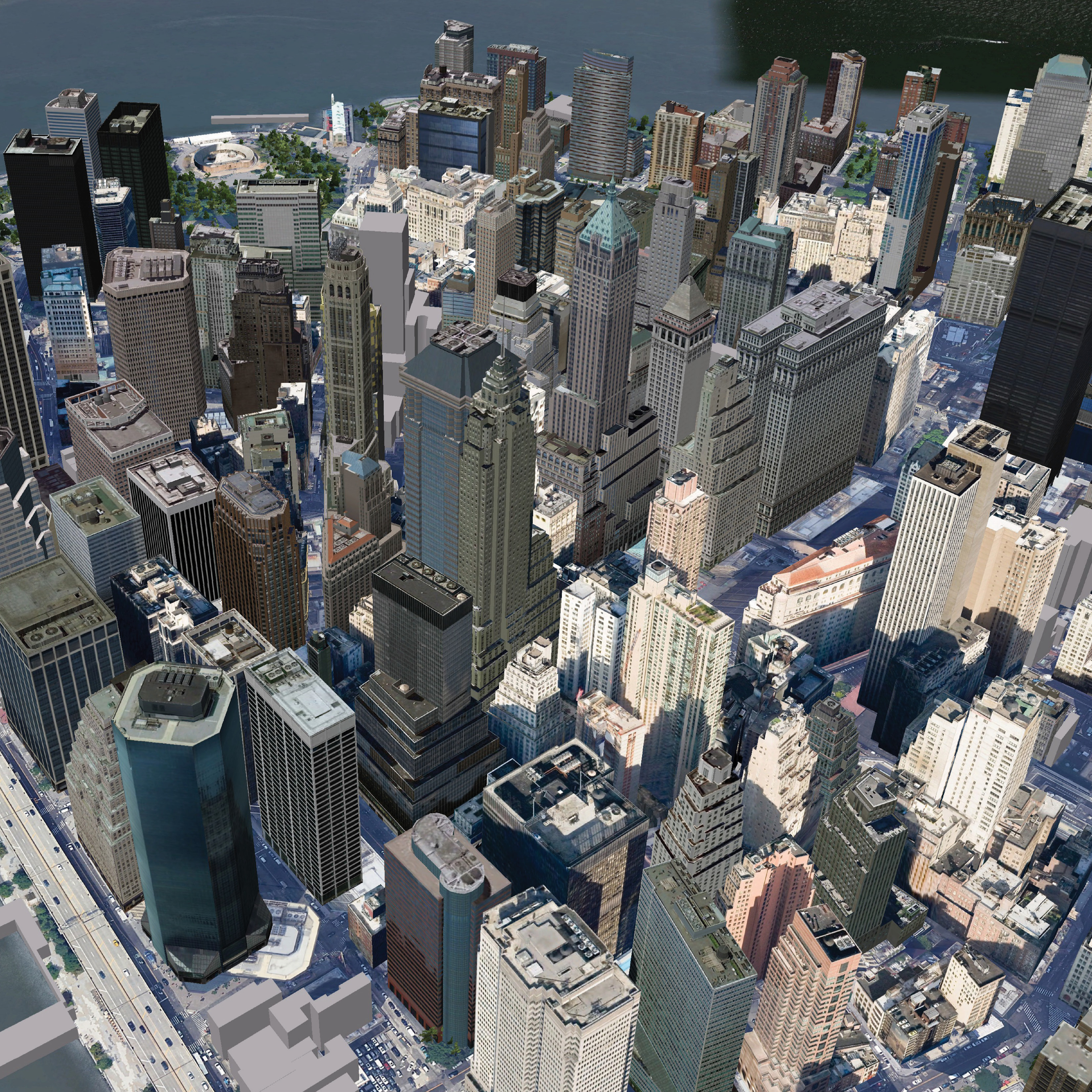

This collection of work was produced for the Summer 2020 Global Urbanism Studio facilitated by Jonathan Stitelman and Derek Hoeferlin at Washington University in St. Louis. Projects were developed during week-long workshops directed by visiting urbanists and designers from around the globe. The works compiled here follow the theme “Resilient Adaptations” and adopt a common strategy of using the location’s existing assets to respond to immediate crises as well as future challenges.
