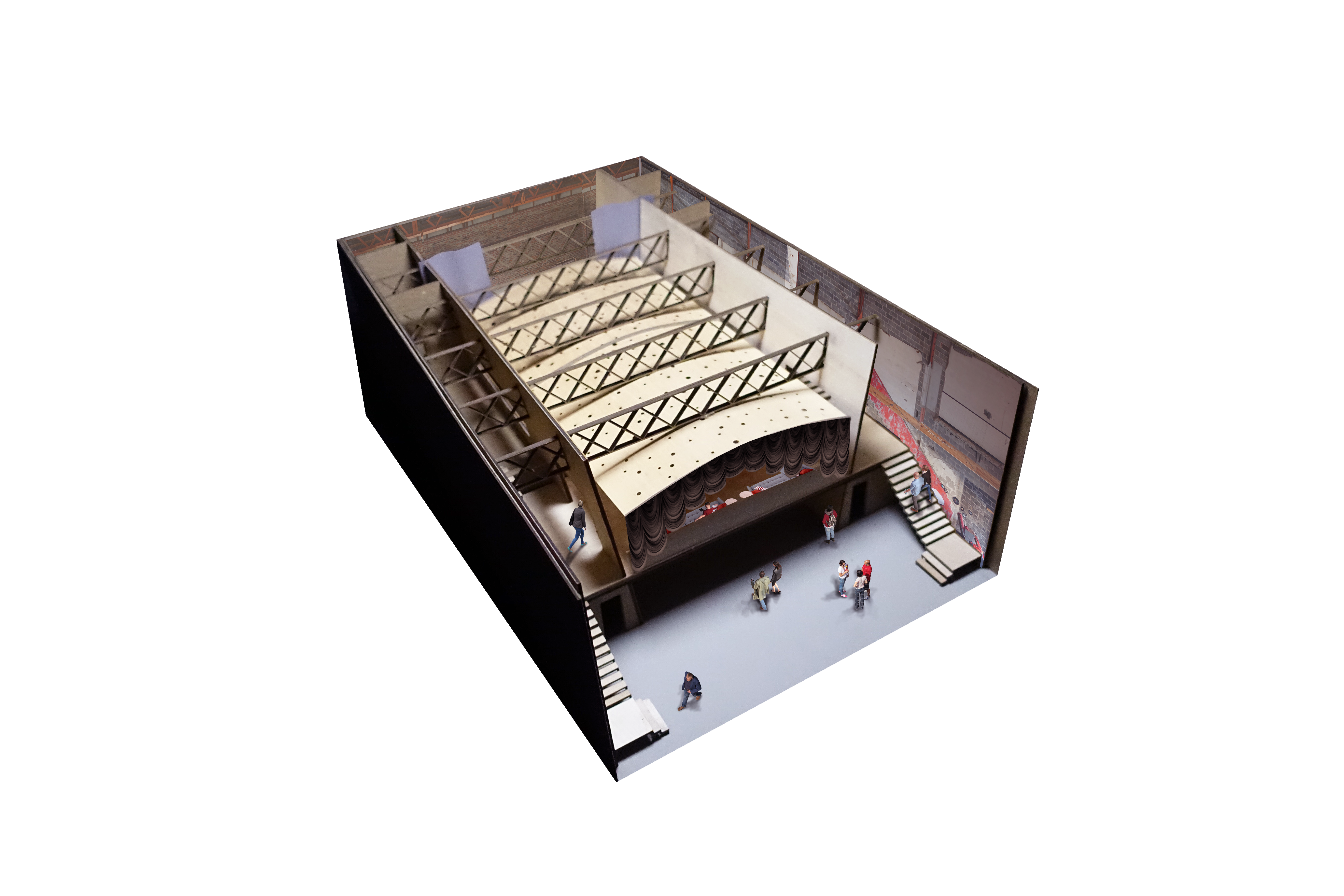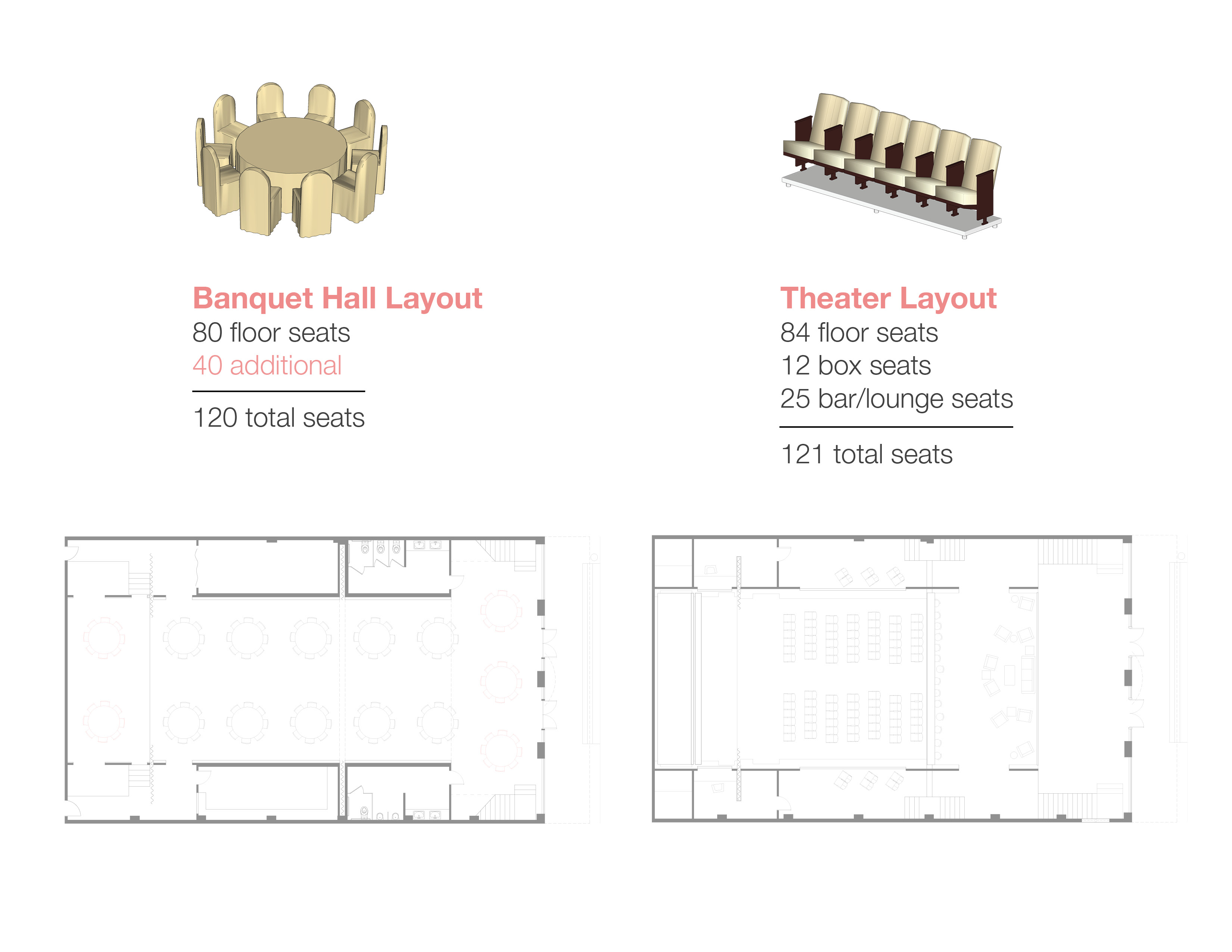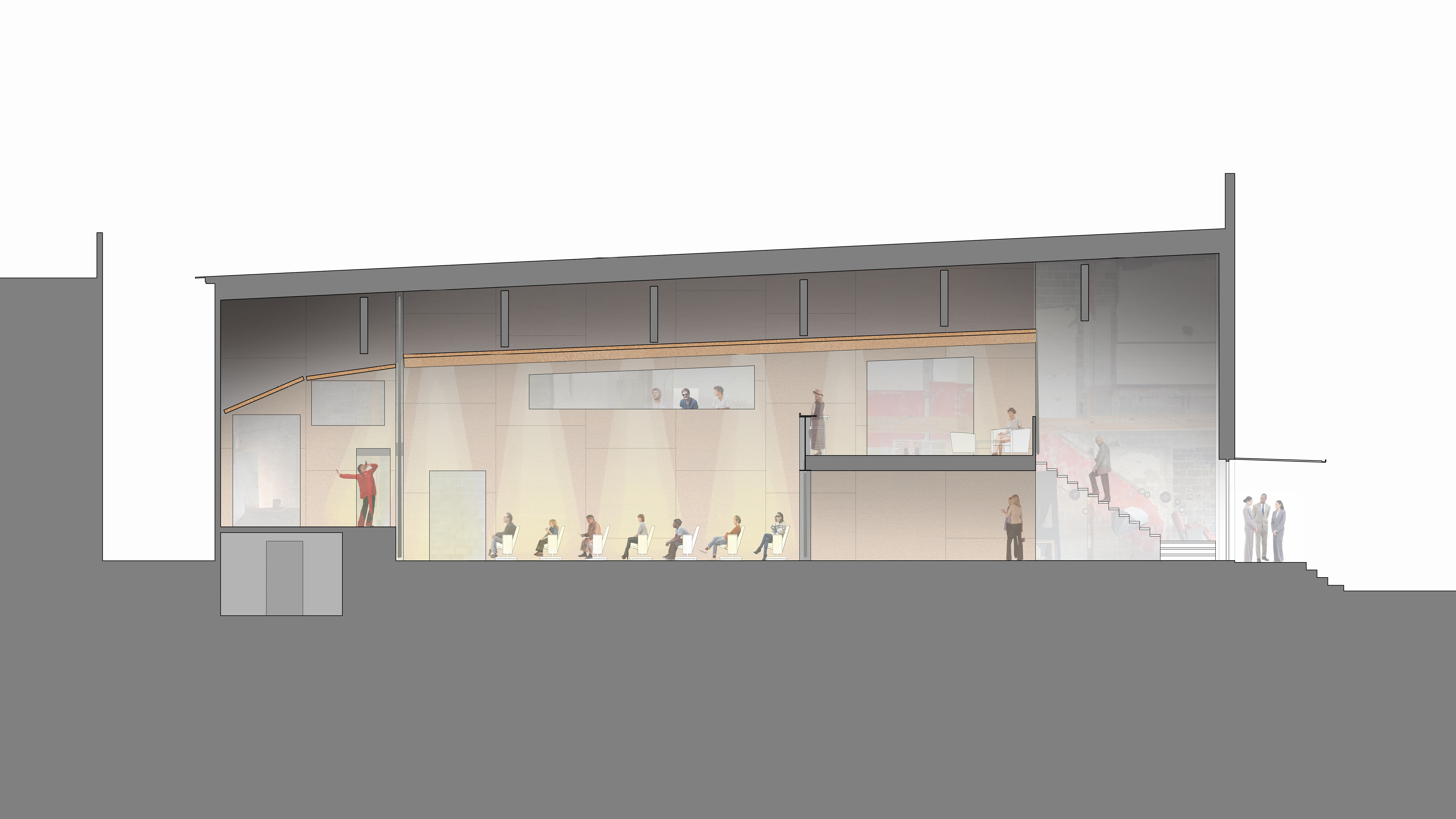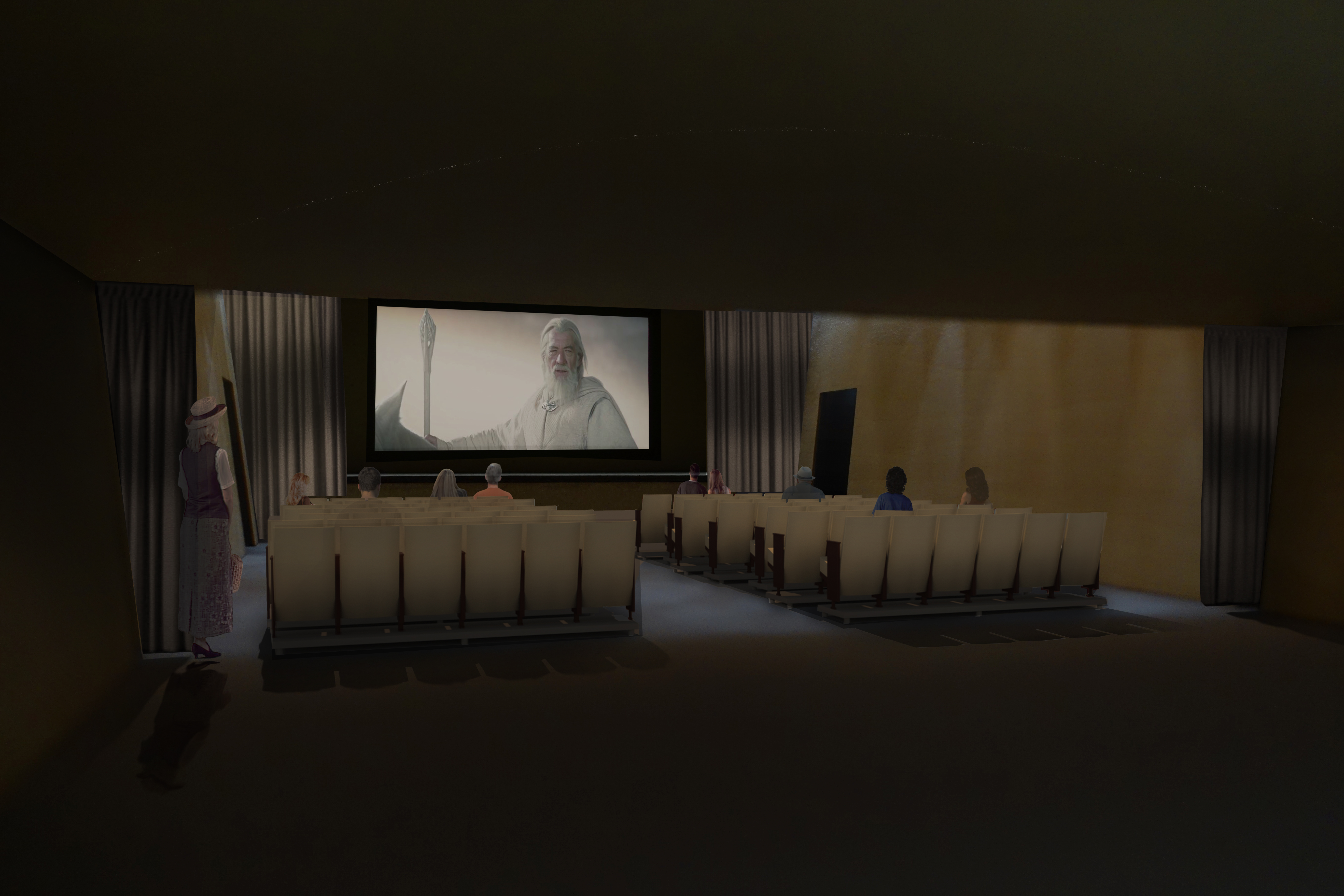Elba Theater
Spring 2016 | Elba, Alabamainstructed by Kevin Moore
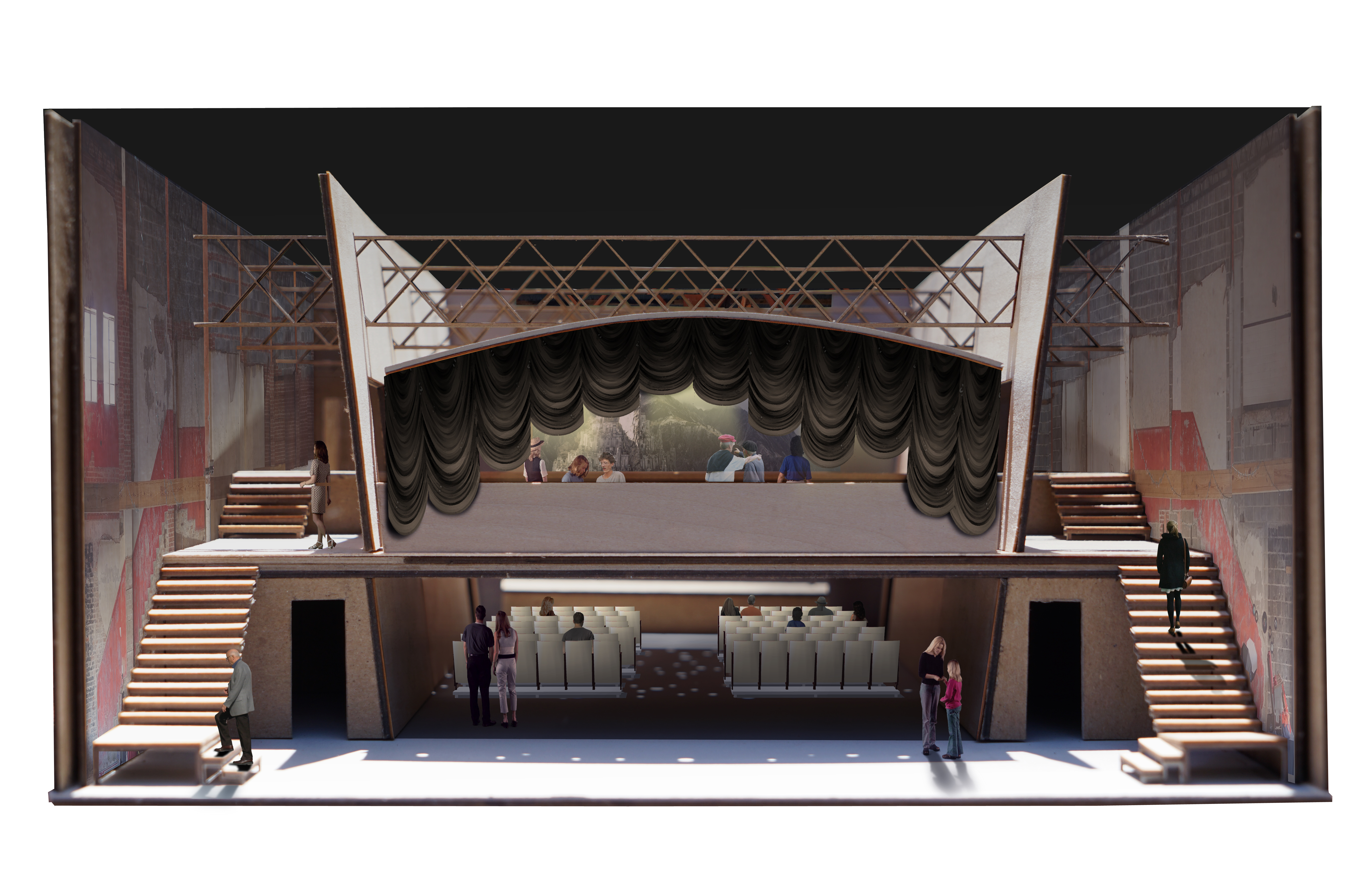
How can the community of Elba reuse the shell of their beloved theater and bring energy back to downtown?
In an effort to revitalize downtown Elba, residents of the community enlisted Auburn’s fourth-year architecture studio to develop proposals for restoring their former community theater. Desired programming included an area for banquets and events, a full kitchen, and a multi-purpose theater space. Working within the constraints of a tight budget, this proposal aims to maximize the 4500 square foot space by allowing both the theater and the banquet functions to occur in the same space through the use of movable furniture. The large, flexible space occupies the center of the building; support spaces line the walls on either side. Defining the central hall are new walls covered in cork paneling, giving warmth to the room and aiding acoustics. These walls are constructed at a slight angle, lending drama and elegance to the room in addition to creating the impression of a larger space. The existing walls are left as is, creating a stark contrast between the smooth, refined central hall and the rough, distressed exterior.


