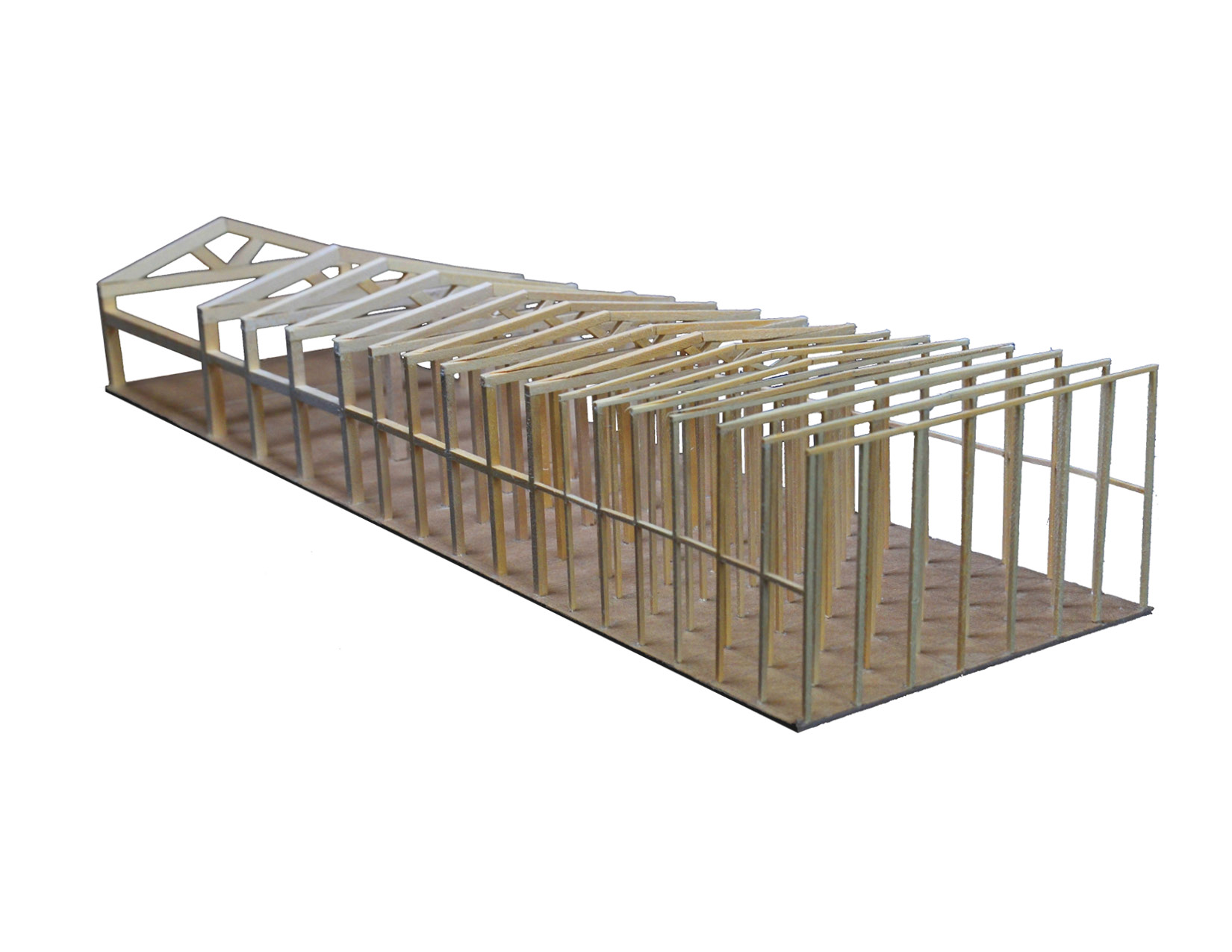Farnsworth House
Visitor Center
Spring 2014 | Plano, Illinoisinstructed by Justin Miller

Can a building’s structural system be designed to accomplish the project’s design objectives?
Sited half in a cornfield, half in a forest, the Farnsworth House Visitor Center acts as a gateway for visitors on their journey down the wooded path to the Farnsworth House. As visitors pass through the building, they are ushered through structural transitions that mimic their natural surroundings. As the site changes from cornfield to forest, the structure transitions from dense, thin members to sparse, thick supports. When the columns become less frequent, the horizontal span increases and trusses are needed to span the distance, necessitating the shift from a flat to a gabled roof. These design decisions were made while keeping in mind the primary goals of the Visitor Center: first, create a building that clearly directs visitors down the path to the Farnsworth House; second, transition visitors from the cornfield to the forest; and finally, constrain the building to a strict Miesian grid out of respect for Mies’ methods.






