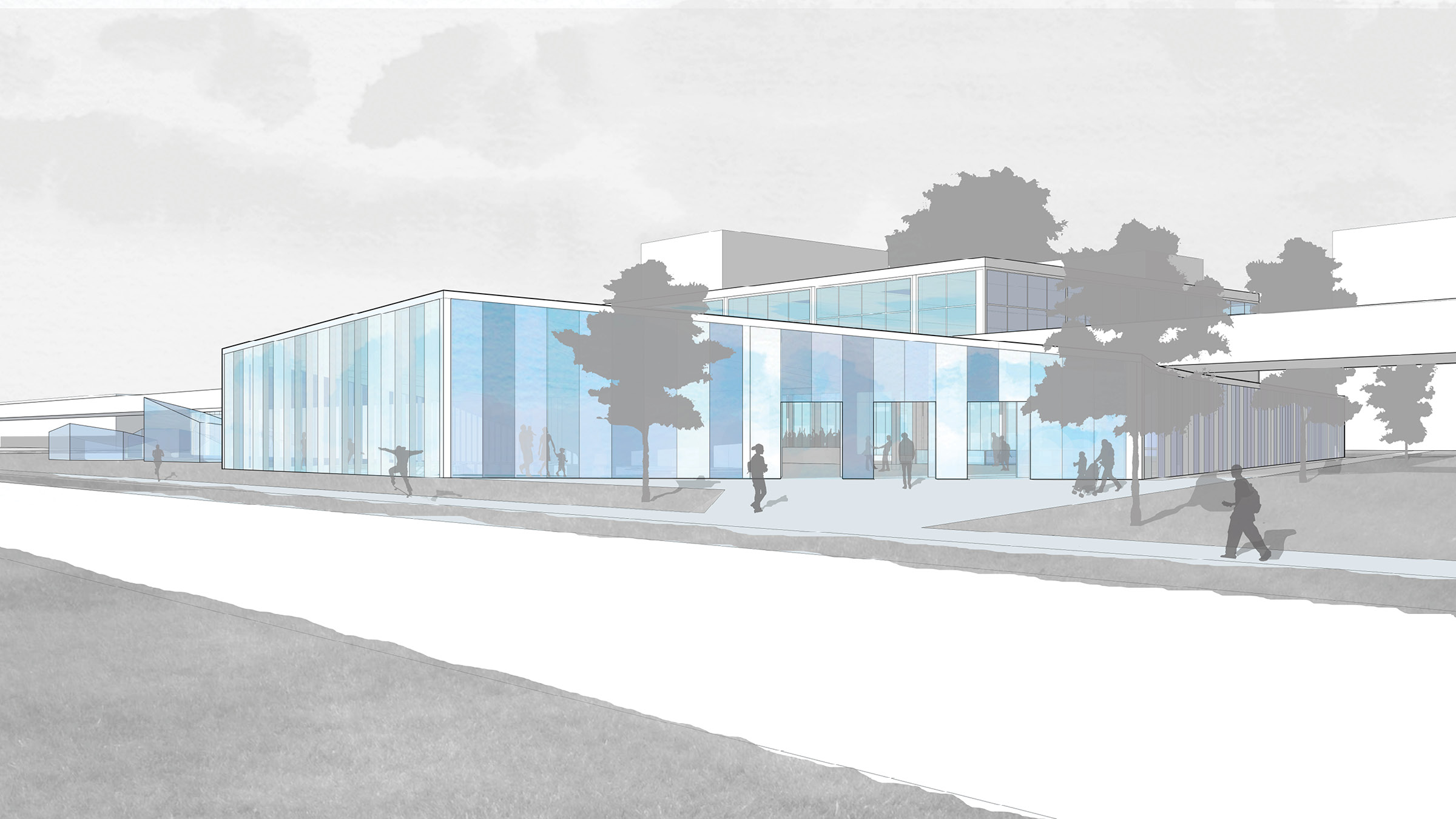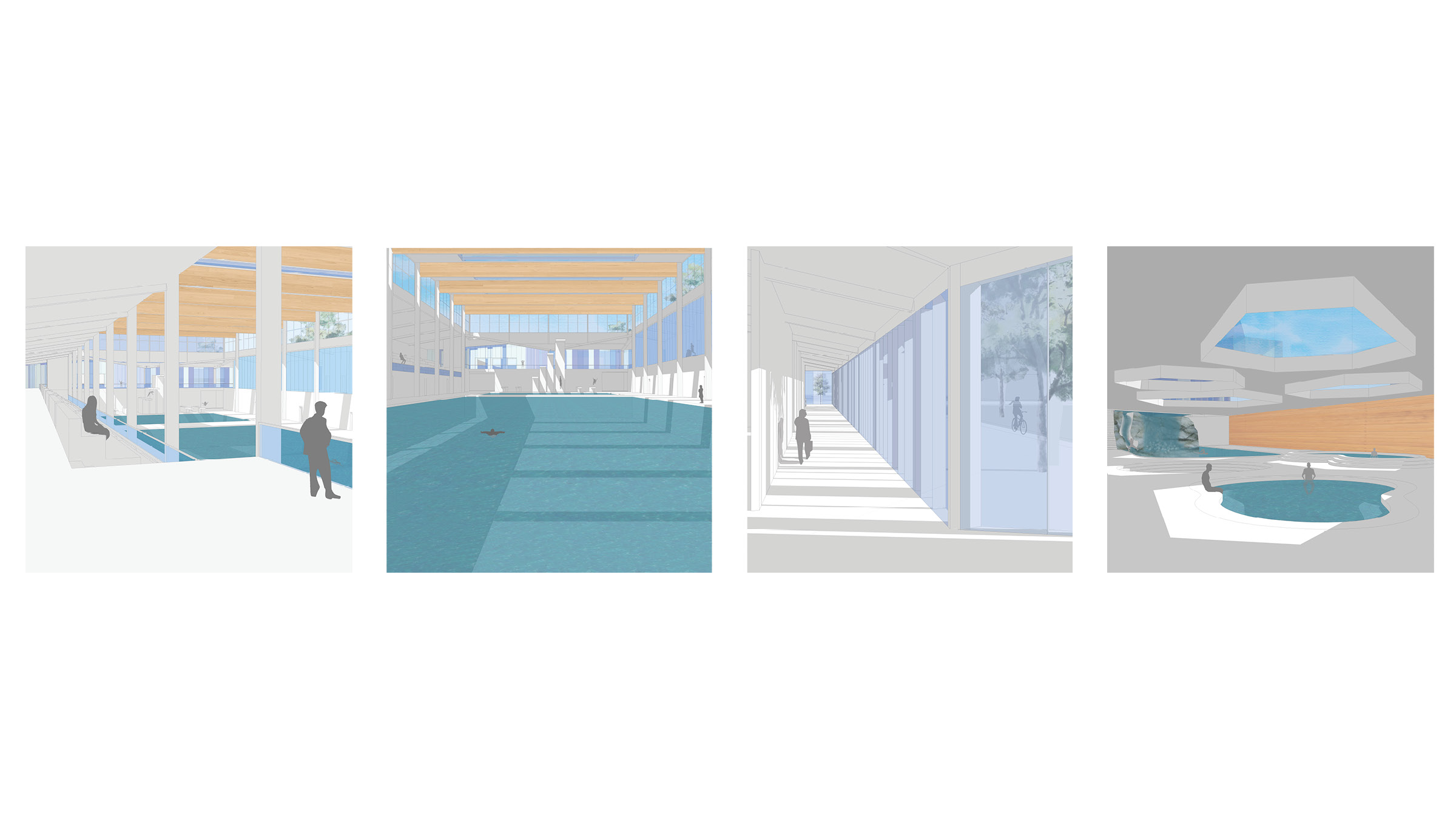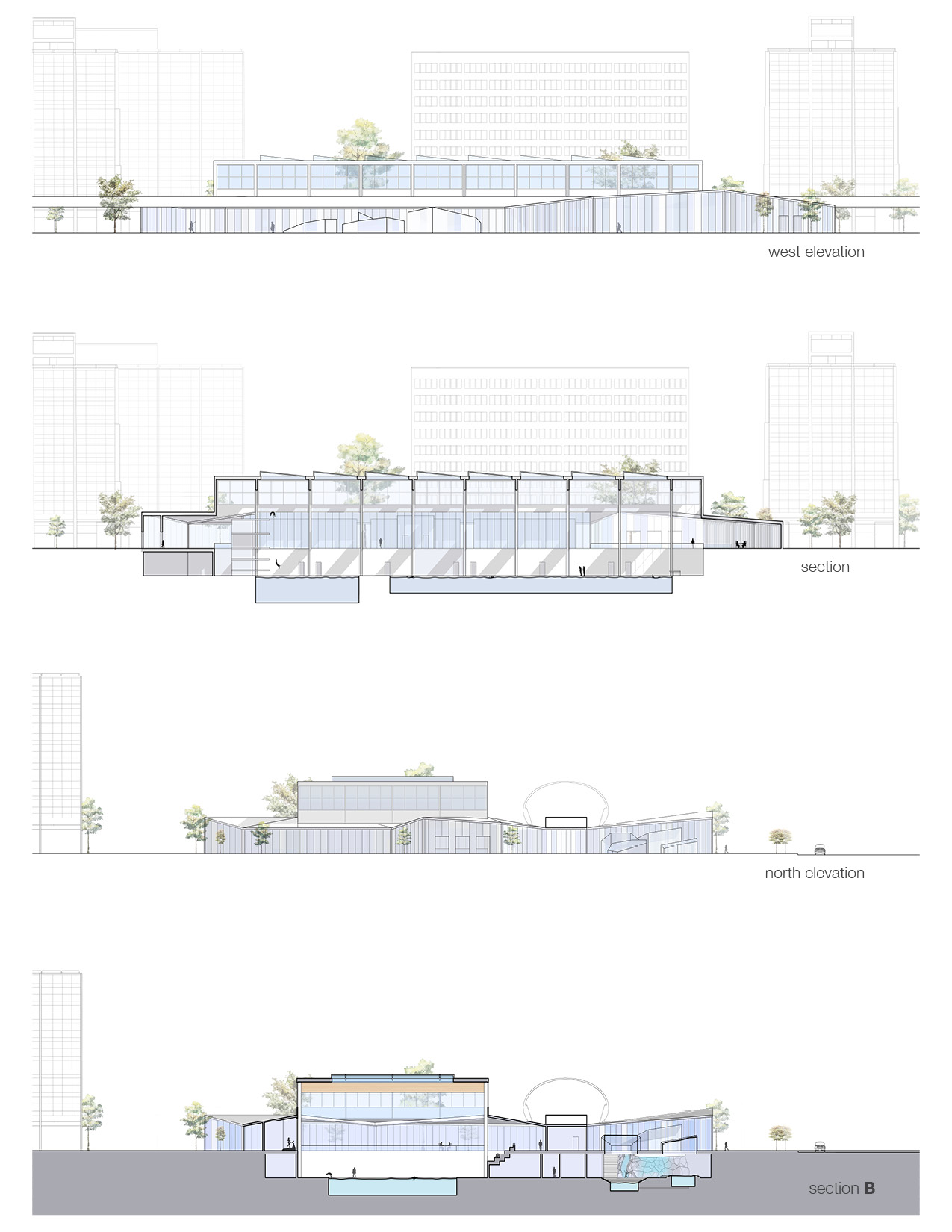Illinois Institute of Technology
Aquatic Center
Spring 2014 | Chicago, Illinoisinstructed by Matt Hall

Can a break from tradition be an appropriate response to building on Mies’ historic campus?
Sited on IIT’s rigorously ordered campus, the Aquatic Center brings an aspect of playfulness to Ludwig Mies van der Rohe’s exacting gridded spaces. Abandoning orthogonal constraints, the Aquatic Center is able to better negotiate the site, opening itself up to main thoroughfares and encouraging the flow of space around its sinuous form. Allowing primary circulation paths across campus to inform the geometry of the building follows precedent set by OMA’s Student Center adjacent to the site. Entries to the Aquatic Center are indicated both in plan and elevation by angled projections, welcoming users from across campus.
The L train that passes overhead divides the Aquatic Center into two distinct zones, separating the fast-paced competition pools from the relaxed atmosphere of the thermal and leisure pools. Skylights over the thermal pools cut through the ground to become objects in the landscape, further contributing to the playful nature of the Aquatic Center.





