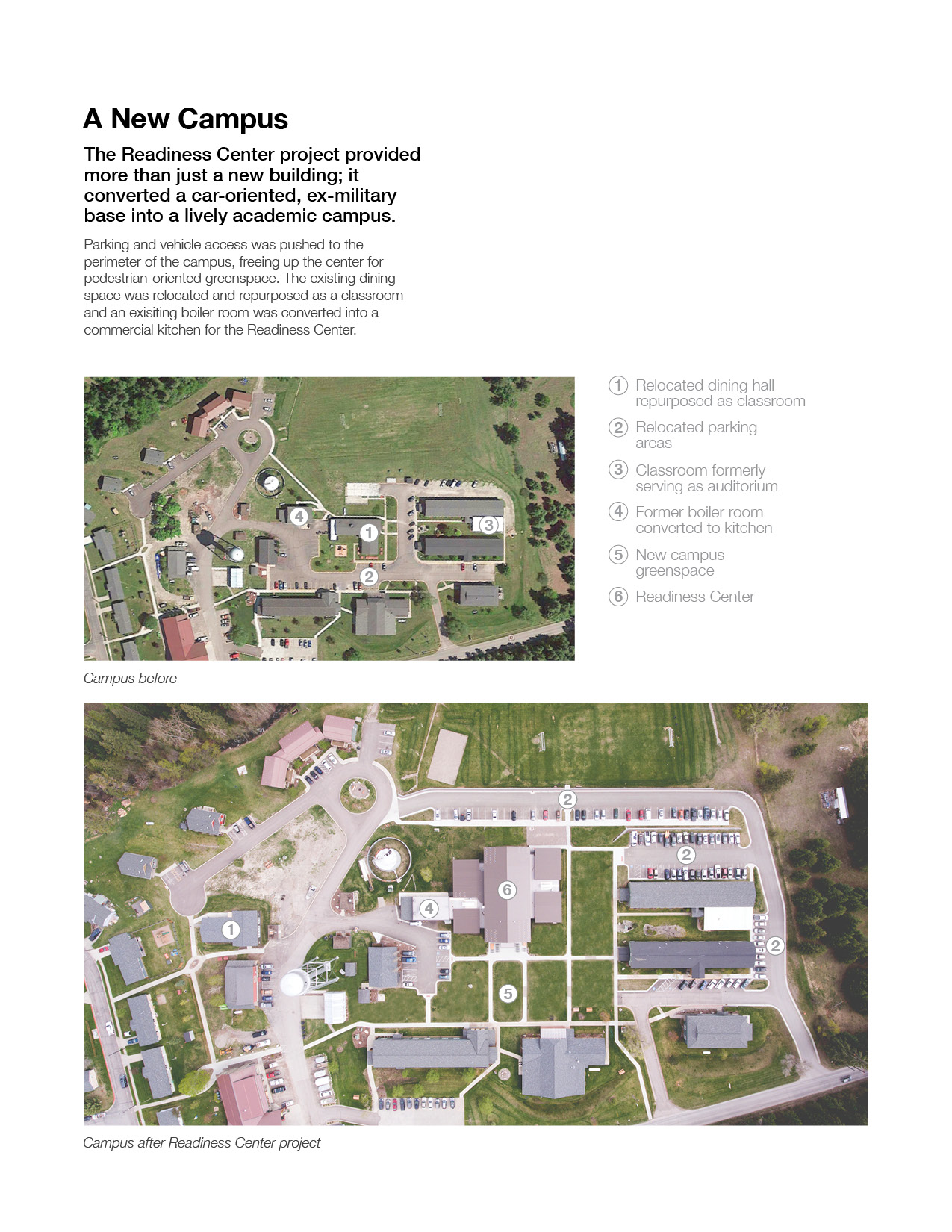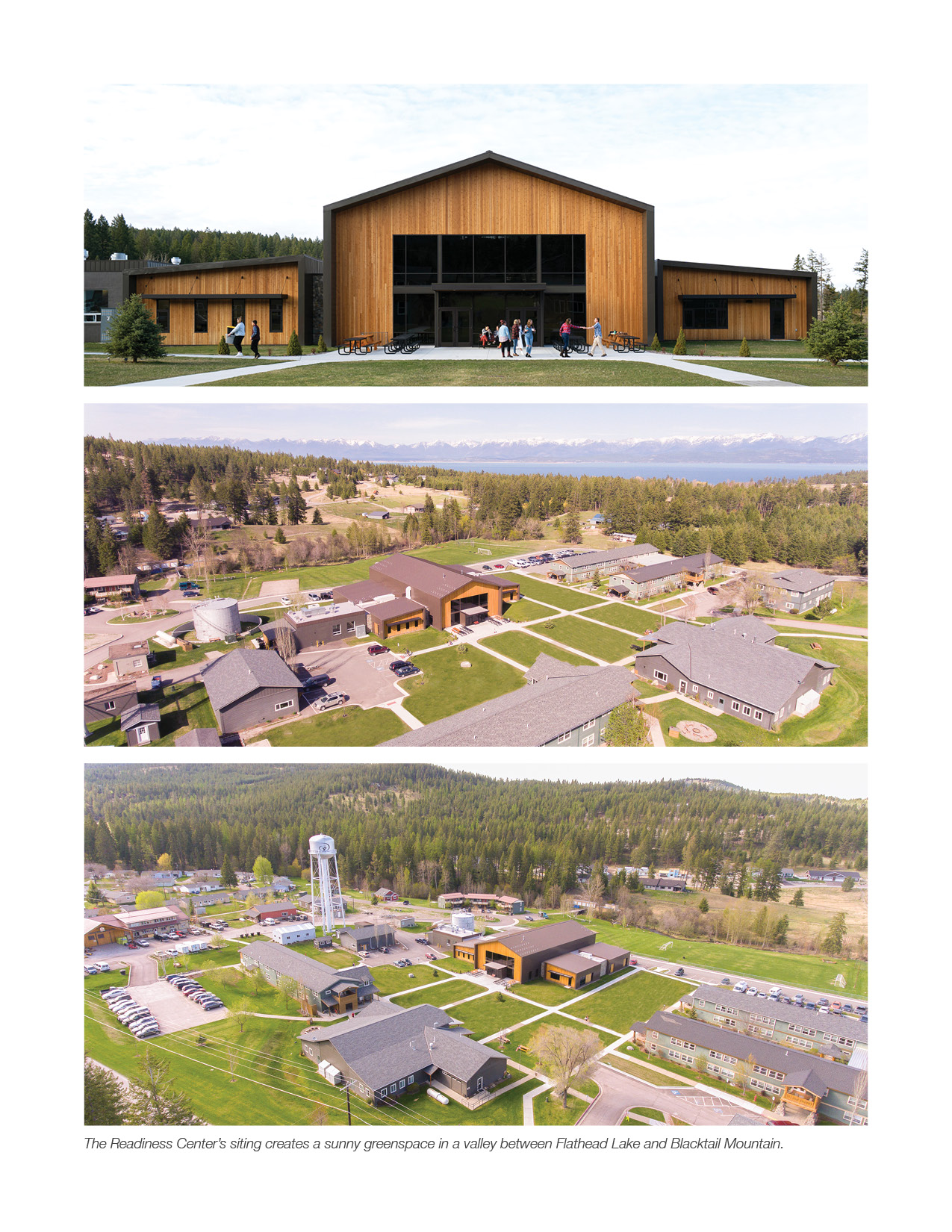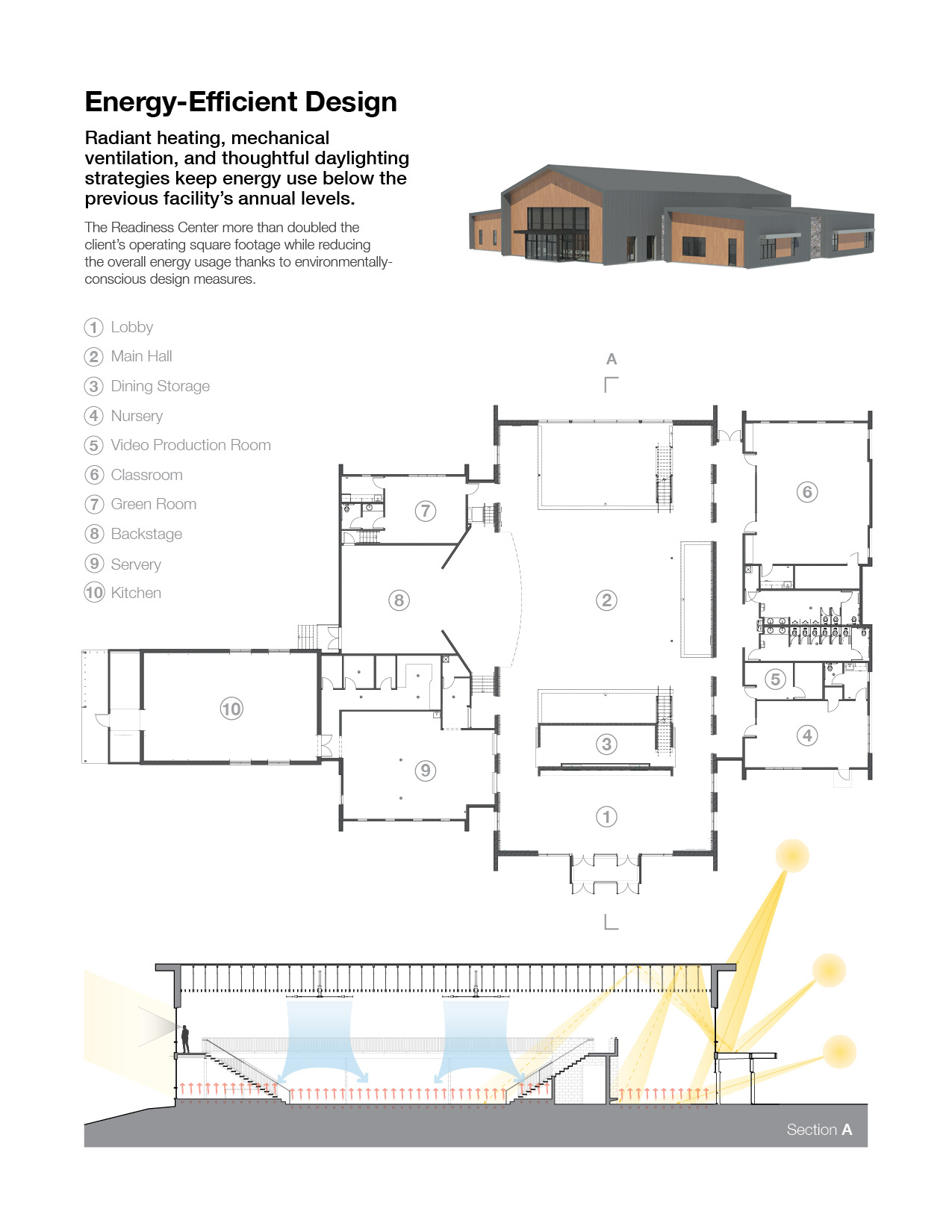Readiness Center
Fall 2017 - Summer 2019 | Lakeside, Montanawith 100 Fold Studio

How can we create an inspiring multi-purpose gathering space on a modest budget using standard materials?
The Readiness Center is a 20,000 square foot community center at the heart of a residential campus in Lakeside, Montana. The client, Youth With A Mission, was in need of a large assembly space that could seat 500 people for a meal or hold 750 in an auditorium. Our challenge was to accomplish both of these feats in a single, flexible multipurpose space while also providing classrooms, a kitchen, and a nursery, all with a very modest budget.
Using a limited material palette of steel, CMU block, and dimensional lumber, we were able to create a warm and inviting space that is at once comfortable and formal, intimate and grand. The Readiness Center has become the new heart of the YWAM campus. In addition to the new building, the campus was reconfigured to shift parking to the perimeter, creating a new central greenspace that unifies the campus and creates a lively pedestrian zone in the center.
I worked on this project with a team of five architects through every phase, from conception to construction.







